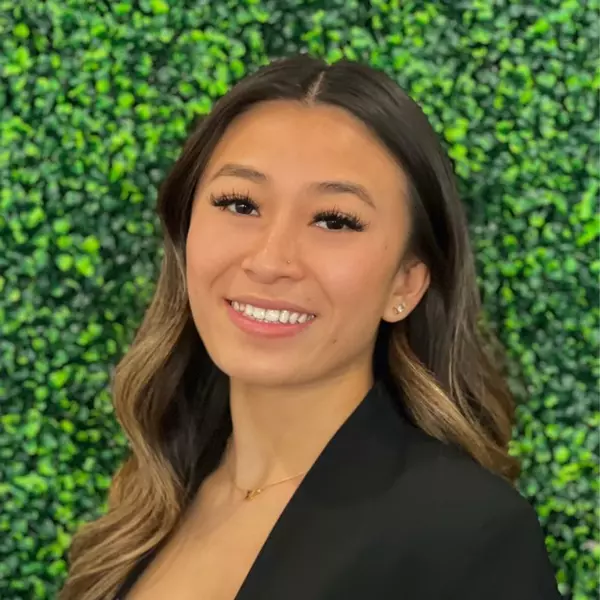
2874 Echo Springs Drive Corona, CA 92883
3 Beds
3 Baths
1,682 SqFt
Open House
Sat Sep 13, 1:00pm - 4:00pm
Sun Sep 14, 12:00pm - 3:00pm
UPDATED:
Key Details
Property Type Condo
Sub Type Condominium
Listing Status Active
Purchase Type For Sale
Square Footage 1,682 sqft
Price per Sqft $371
MLS Listing ID CRPW25195429
Bedrooms 3
Full Baths 2
HOA Fees $215/mo
HOA Y/N Yes
Year Built 2005
Lot Size 2,152 Sqft
Property Sub-Type Condominium
Source Datashare California Regional
Property Description
Location
State CA
County Riverside
Interior
Heating Forced Air, Natural Gas, Central, Fireplace(s)
Cooling Central Air, Other
Flooring Laminate, Carpet
Fireplaces Type Gas, Living Room
Fireplace Yes
Window Features Double Pane Windows,Screens
Appliance Dishwasher, Gas Range, Microwave, Free-Standing Range
Laundry Other, Inside, Upper Level
Exterior
Garage Spaces 2.0
Pool Gunite, In Ground
Amenities Available Playground, Pool, Spa/Hot Tub, Barbecue, BBQ Area, Dog Park, Park
View Other
Handicap Access Other
Private Pool false
Building
Lot Description Other, Back Yard, Street Light(s), Storm Drain
Story 2
Foundation Slab, Concrete Perimeter
Water Public
Architectural Style Traditional
Schools
School District Corona-Norco Unified
Others
HOA Fee Include Maintenance Grounds







