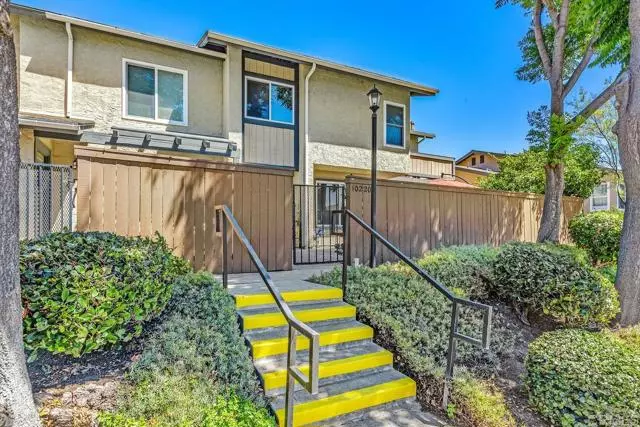Bought with Datashare CR Don't Delete Default Agent • Datashare CR Default Office Don't Delete
$650,000
$620,000
4.8%For more information regarding the value of a property, please contact us for a free consultation.
10220 Kerrigan Street Santee, CA 92071
3 Beds
3 Baths
1,268 SqFt
Key Details
Sold Price $650,000
Property Type Townhouse
Sub Type Townhouse
Listing Status Sold
Purchase Type For Sale
Square Footage 1,268 sqft
Price per Sqft $512
MLS Listing ID CRNDP2407522
Sold Date 09/30/24
Bedrooms 3
Full Baths 2
HOA Fees $392/mo
HOA Y/N Yes
Year Built 1981
Lot Size 1,390 Sqft
Property Sub-Type Townhouse
Source Datashare California Regional
Property Description
Welcome to this simply darling 3 bedroom/2.5 bath townhome in the wonderful Riderwood Village community of Santee. This unit is part of a 4 unit building, giving it a prime corner/end unit location with lots of privacy. The spacious and open floor plan features a family room, dining room, and updated kitchen with granite countertops, Shaker cabinetry, TONS of storage (including a pantry), half bath, and laundry area downstairs. Upstairs includes three full bedrooms (with a balcony off the primary bedroom) and two upgraded bathrooms. Enjoy indoor/outdoor living with your large, private patio with tons of space and privacy (accessed by the family room and kitchen). You will enjoy the custom paint, recessed lighting, dual paned windows, wood, tile, and carpeted flooring, and detached 2 car garage that is just steps away and includes lots of storage. Riderwood Village is the place to be and includes two swimming pools (one is a stone's throw away), several tot lots, and is close to Woodglen Vista Park, schools, freeways, shopping, restaurants, and much more. Welcome home!
Location
State CA
County San Diego
Interior
Heating Forced Air
Cooling Central Air
Flooring Tile, Carpet, Wood
Fireplaces Type None
Fireplace No
Laundry Laundry Room
Exterior
Garage Spaces 2.0
Amenities Available Playground, Pool
View Hills
Private Pool false
Building
Story 2
Schools
School District Grossmont Union High
Read Less
Want to know what your home might be worth? Contact us for a FREE valuation!

Our team is ready to help you sell your home for the highest possible price ASAP

© 2025 BEAR, CCAR, bridgeMLS. This information is deemed reliable but not verified or guaranteed. This information is being provided by the Bay East MLS or Contra Costa MLS or bridgeMLS. The listings presented here may or may not be listed by the Broker/Agent operating this website.


