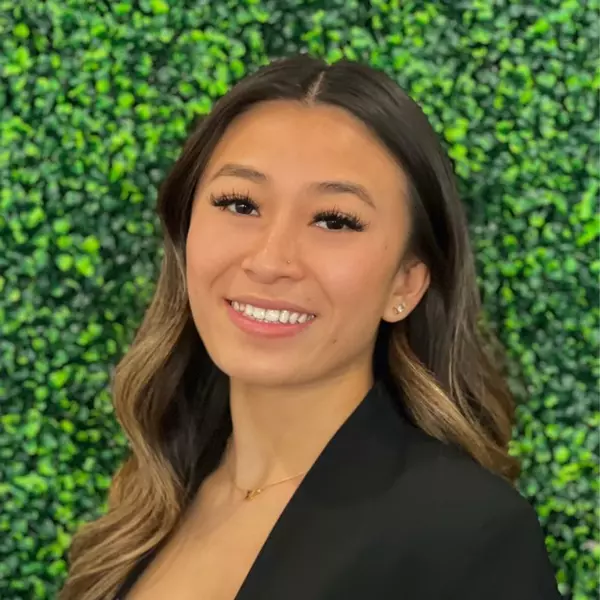Bought with Mae Perez • Realty One Group Infinity
$985,000
$968,000
1.8%For more information regarding the value of a property, please contact us for a free consultation.
41 Deer Run Circle San Jose, CA 95136
3 Beds
3 Baths
1,452 SqFt
Key Details
Sold Price $985,000
Property Type Townhouse
Sub Type Townhouse
Listing Status Sold
Purchase Type For Sale
Square Footage 1,452 sqft
Price per Sqft $678
MLS Listing ID ML81996622
Sold Date 04/04/25
Bedrooms 3
Full Baths 2
HOA Fees $378/mo
HOA Y/N Yes
Originating Board Datashare MLSListings
Year Built 1988
Lot Size 1,463 Sqft
Property Sub-Type Townhouse
Property Description
Gorgeous sun filled two-story townhome w/modern upgrades, private patio and LOW HOA of $378/mo. Get ready to fall in love! Custom remodeled kitchen w/wood cabinetry, under-cabinet lighting, stainless steel appliances, GAS RANGE. Newer laminate flooring, fresh paint. HIGH CEILINGS. Ceiling fans in all rooms plus central AC. Dual-paned windows. Primary suite with remodeled bath and walk-in closet. Two additional bedrooms with California Closets custom organizers and remodeled hall bath and the stylish laundry station also with California Closets custom cabinetry. HVAC updated within last 10 years. Water heater 2020. ATTACHED TWO-CAR GARAGE+5yr new garage door AND opener with MyQ phone app control. Back patio with stamped concrete and pergola. Pet-friendly community. Short 2-minute walk to Edenvale Gardens Park w/ 20 acres, trails, pickleball, sand volleyball, multiple playgrounds and Hayes Mansion (now Hilton Curio Hotel! - GREAT for dining) Minutes to Martial Cottle Park-- walking trails and discovery farm. Commute to all HI-TECH via VTA Snell Station only two miles away OR w/easy access to all of Silicon Valley highways 85, 87, 280, 680, and 101.
Location
State CA
County Santa Clara
Interior
Heating Forced Air
Cooling Ceiling Fan(s)
Flooring Laminate, Tile
Fireplaces Number 1
Fireplaces Type Living Room, Wood Burning
Fireplace Yes
Appliance Dishwasher, Disposal, Microwave
Exterior
Garage Spaces 2.0
Pool Community
Private Pool false
Building
Story 2
Foundation Slab
Water Public
Schools
School District East Side Union High, Oak Grove Elementary
Others
HOA Fee Include Common Area Maint,Reserves
Read Less
Want to know what your home might be worth? Contact us for a FREE valuation!

Our team is ready to help you sell your home for the highest possible price ASAP

© 2025 BEAR, CCAR, bridgeMLS. This information is deemed reliable but not verified or guaranteed. This information is being provided by the Bay East MLS or Contra Costa MLS or bridgeMLS. The listings presented here may or may not be listed by the Broker/Agent operating this website.

