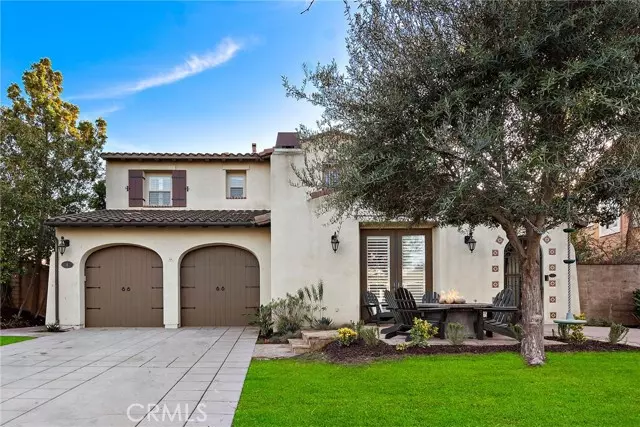Bought with Melissa Sorensen • Compass
$2,274,999
$2,299,999
1.1%For more information regarding the value of a property, please contact us for a free consultation.
4 John Street Ladera Ranch, CA 92694
4 Beds
3 Baths
3,227 SqFt
Key Details
Sold Price $2,274,999
Property Type Single Family Home
Sub Type Detached
Listing Status Sold
Purchase Type For Sale
Square Footage 3,227 sqft
Price per Sqft $704
MLS Listing ID CROC25022626
Sold Date 04/07/25
Bedrooms 4
Full Baths 3
HOA Fees $638/mo
HOA Y/N Yes
Year Built 2005
Lot Size 7,335 Sqft
Property Sub-Type Detached
Source Datashare California Regional
Property Description
Nestled within the gated community of Covenant Hills in Ladera Ranch, 4 John Street offers an exquisite blend of elegance, comfort, and modern upgrades. Situated on a quiet cul-de-sac, this home welcomes you with an inviting front patio, the perfect spot to unwind and soak in the serene neighborhood ambiance. Inside, cased windows and doors, upgraded baseboards, and custom plantation shutters add sophistication and warmth, while luxury vinyl flooring enhances both style and durability. Designed to meet modern culinary standards, the thoughtfully remodeled kitchen showcases crisp white cabinetry, Calacatta quartz countertops, a subway tile backsplash, and high-end GE Profile appliances, including double ovens, a built-in refrigerator, and a 6-burner gas stove. The oversized island serves as the heart of the home, seamlessly connecting to the spacious family room—ideal for both entertaining and everyday living. A downstairs bedroom and full bath offer flexibility for a guest suite, home office, or multi-generational living. Upstairs, the primary suite retreat is bathed in natural light and features peek-a-boo views, while the completely transformed primary bathroom offers a spa-like experience with contemporary fixtures, dual vanities, a soaking tub, and a separate walk-in shower
Location
State CA
County Orange
Interior
Heating Forced Air
Cooling Ceiling Fan(s), Central Air
Fireplaces Type Family Room, Living Room, Other
Fireplace Yes
Appliance Dishwasher, Double Oven, Disposal, Gas Range, Gas Water Heater
Laundry Gas Dryer Hookup, Laundry Room, Other, Inside, Upper Level
Exterior
Garage Spaces 3.0
Pool Spa
Amenities Available Clubhouse, Playground, Pool, Spa/Hot Tub, Tennis Court(s), Other, Barbecue, BBQ Area, Dog Park, Park, Picnic Area, Trail(s)
View Other
Private Pool false
Building
Lot Description Close to Clubhouse, Cul-De-Sac, Other, Street Light(s), Landscape Misc, Storm Drain
Story 2
Foundation Slab
Water Public
Schools
School District Capistrano Unified
Read Less
Want to know what your home might be worth? Contact us for a FREE valuation!

Our team is ready to help you sell your home for the highest possible price ASAP

© 2025 BEAR, CCAR, bridgeMLS. This information is deemed reliable but not verified or guaranteed. This information is being provided by the Bay East MLS or Contra Costa MLS or bridgeMLS. The listings presented here may or may not be listed by the Broker/Agent operating this website.

