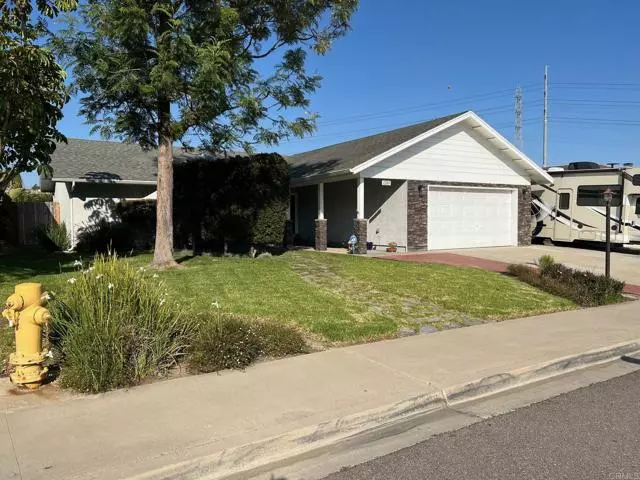Bought with Datashare CR Don't Delete Default Agent • Datashare CR Default Office Don't Delete
$830,000
$839,000
1.1%For more information regarding the value of a property, please contact us for a free consultation.
1281 Pecan Place Chula Vista, CA 91911
3 Beds
2 Baths
1,323 SqFt
Key Details
Sold Price $830,000
Property Type Single Family Home
Sub Type Detached
Listing Status Sold
Purchase Type For Sale
Square Footage 1,323 sqft
Price per Sqft $627
MLS Listing ID CRPTP2505355
Sold Date 08/21/25
Bedrooms 3
Full Baths 1
HOA Y/N No
Year Built 1971
Lot Size 7,300 Sqft
Property Sub-Type Detached
Source Datashare California Regional
Property Description
Welcome Home to this lovingly maintained family home. This single story gem has been exceptionally cared for by the same Owners. "Move In Ready" is an understatement. Double pane windows throughout flood the home with Light. Entry way opens either into the Dining Room area w/built-ins & Kitchen to the Right..OR into the spacious Living Room with Wood burning Fireplace and French Doors leading out to the fully landscaped, generous back yard. Hallway to Left finds a Full/Hall Bathroom shared by Bedroom#2 & Bedroom#3 with options for your own personal choice of use. Private Master Bedroom has a Shower/Bath ensuite and windows facing West. Both Bathrooms have been remodeled and updated recently. Open the Front Door & enjoy the breeze through the self closing screen door. The remodeled Kitchen is fully equipped with an electric Stove top, electric Oven, Dishwasher, Counter Microwave & double stainless steel sink w/window to side garden ~ newer slide out pot/pan drawers make for easy organization. Attached 2 car garage has exit door to side yard, new-2025 gas Water Heater, gas/electric laundry hook-ups and ample built-in shelving for storage. The drive way holds another 2 cars with the RV pad on the south side to accommodate any toys. The spacious rear yard has a free standing Fireplac
Location
State CA
County San Diego
Interior
Heating Forced Air
Cooling Central Air
Flooring Laminate, Tile, Carpet
Fireplaces Type Living Room, Raised Hearth, Wood Burning
Fireplace Yes
Window Features Double Pane Windows,Screens
Appliance Dishwasher, Electric Range, Microwave, Free-Standing Range, Self Cleaning Oven, Gas Water Heater
Laundry In Garage, Other, Electric
Exterior
Garage Spaces 2.0
Pool None
Amenities Available Park
View None
Handicap Access Other
Private Pool false
Building
Lot Description Cul-De-Sac, Other, Back Yard, Street Light(s), Sprinklers In Rear, Storm Drain
Story 1
Architectural Style Traditional
Schools
School District Sweetwater Union High
Read Less
Want to know what your home might be worth? Contact us for a FREE valuation!

Our team is ready to help you sell your home for the highest possible price ASAP

© 2025 BEAR, CCAR, bridgeMLS. This information is deemed reliable but not verified or guaranteed. This information is being provided by the Bay East MLS or Contra Costa MLS or bridgeMLS. The listings presented here may or may not be listed by the Broker/Agent operating this website.


