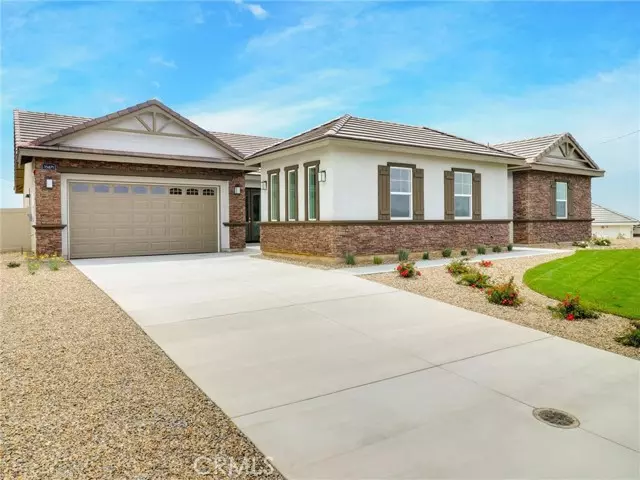Bought with Hailey Masterson • KELLER WILLIAMS BIG BEAR
$1,135,850
$1,135,000
0.1%For more information regarding the value of a property, please contact us for a free consultation.
35889 Wildwood Crest Drive Yucaipa, CA 92399
4 Beds
3 Baths
3,417 SqFt
Key Details
Sold Price $1,135,850
Property Type Single Family Home
Sub Type Detached
Listing Status Sold
Purchase Type For Sale
Square Footage 3,417 sqft
Price per Sqft $332
MLS Listing ID CRIV25190073
Sold Date 08/29/25
Bedrooms 4
Full Baths 3
HOA Y/N No
Year Built 2025
Lot Size 0.459 Acres
Property Sub-Type Detached
Source Datashare California Regional
Property Description
Welcome to Wildwood Estates – where country living meets modern convenience in the charming small-town atmosphere of Yucaipa, California. This exceptional homesite is nestled on an estimated ½-acre plus lot in a quiet cul-de-sac above Yucaipa Creek, offering stunning mountain and valley views. This to be built Farmhouse style home features 3,117 SQFT, 3-5 spacious bedrooms, 3 bathrooms, and a 3 car garage. There's still time to personalize your dream home with your choice of Structural Options, Corner Stacking Slider, Quartz Countertops, Several Optional Cabinet Finishes, and Several Flooring options. Designed with entertaining in mind, the open floor plan flows seamlessly from the large kitchen to the great room, connecting the front courtyard with a covered rear patio for year-round indoor-outdoor living. The chef-inspired kitchen includes: A large quartz island, Stainless Steel Appliances Package, including: 40" Built-in Refrigerator, 48" Range with Double Ovens, 48" hood, Wall Oven, Microwave, and Dishwasher. Interior Included Features 7 1/4" Baseboards, 4 choices of Paint Colors for interior walls to choose from, Wide entry Door, Tall Decorative Interior Doors, 10 Foot ceilings in main living areas and Primary Bedroom. The primary suite is a luxurious retreat, featuring:
Location
State CA
County San Bernardino
Interior
Heating Electric, Forced Air, Other
Cooling Central Air, Other, ENERGY STAR Qualified Equipment
Flooring Vinyl, Carpet
Fireplaces Type None
Fireplace No
Window Features Double Pane Windows,Screens,ENERGY STAR Qualified Windows
Appliance Dishwasher, Double Oven, Electric Range, Gas Range, Microwave, Range, Refrigerator, Electric Water Heater
Laundry Laundry Room, Other, Inside
Exterior
Garage Spaces 3.0
Pool None
View Canyon, Mountain(s)
Handicap Access Other
Private Pool false
Building
Lot Description Cul-De-Sac, Back Yard, Landscaped, Street Light(s)
Story 1
Foundation Slab
Water Public
Architectural Style Ranch
Schools
School District Yucaipa-Calimesa Joint Unified
Read Less
Want to know what your home might be worth? Contact us for a FREE valuation!

Our team is ready to help you sell your home for the highest possible price ASAP

© 2025 BEAR, CCAR, bridgeMLS. This information is deemed reliable but not verified or guaranteed. This information is being provided by the Bay East MLS or Contra Costa MLS or bridgeMLS. The listings presented here may or may not be listed by the Broker/Agent operating this website.


